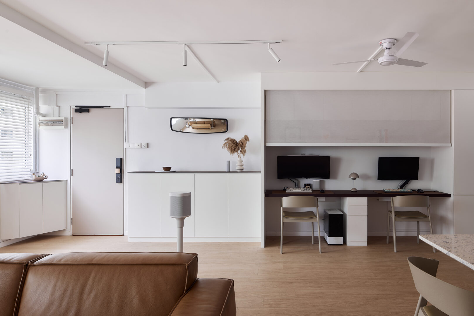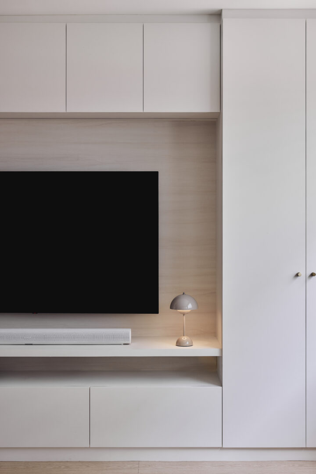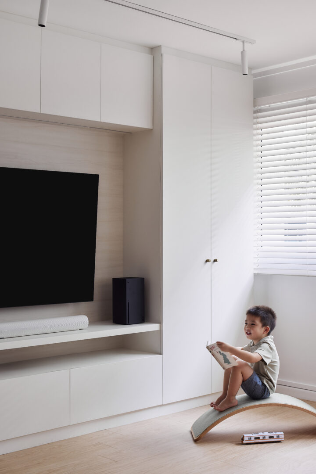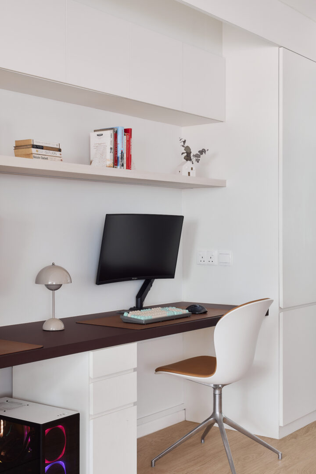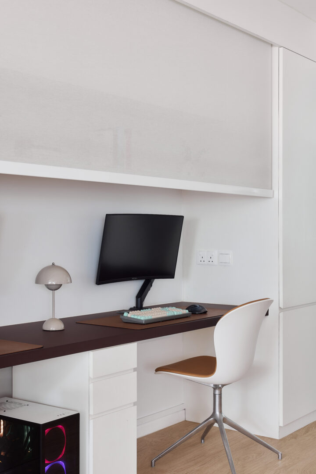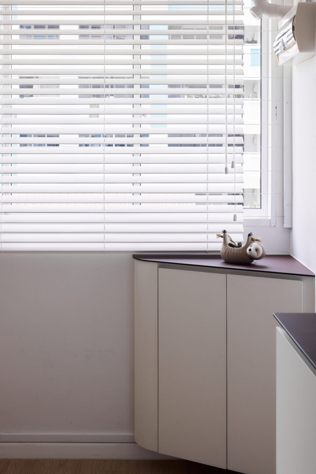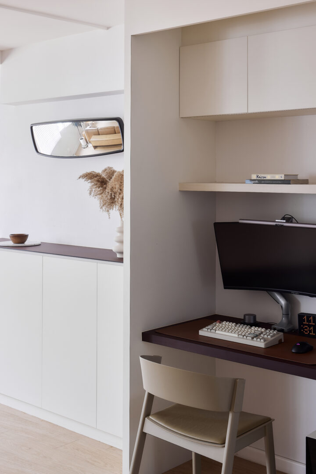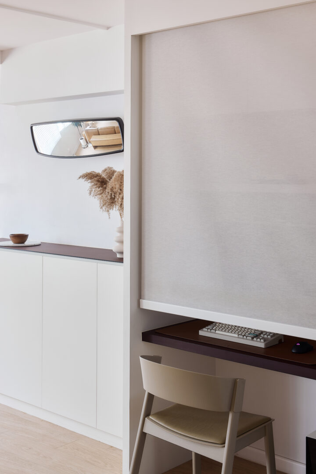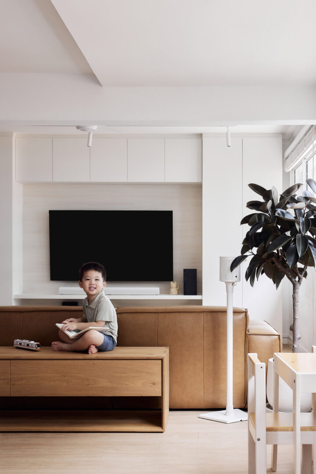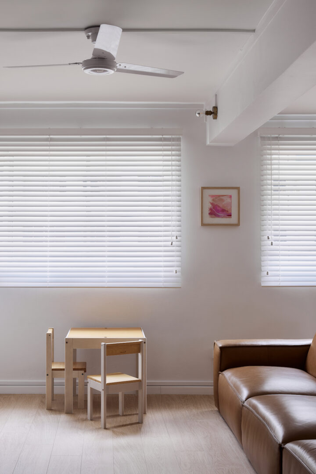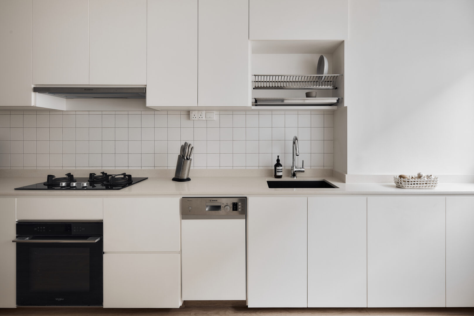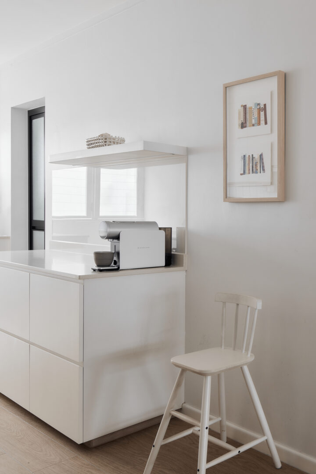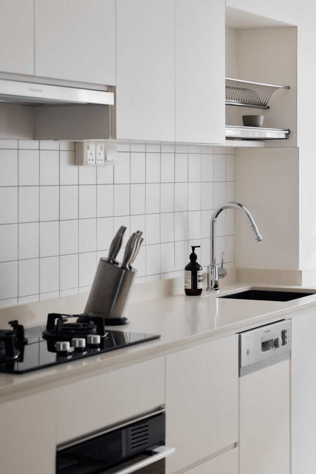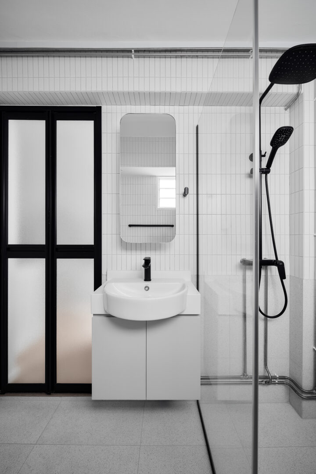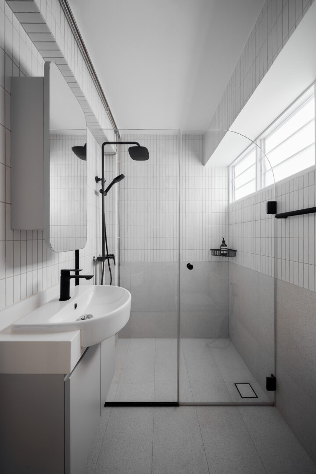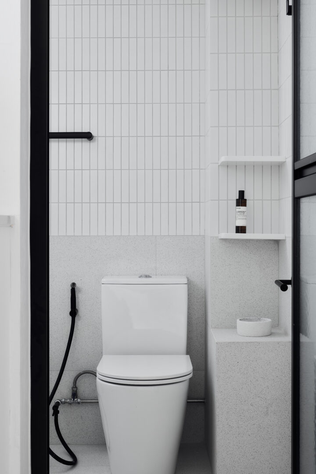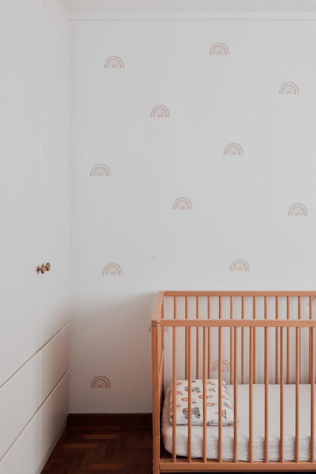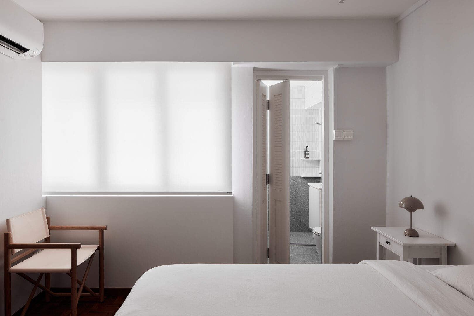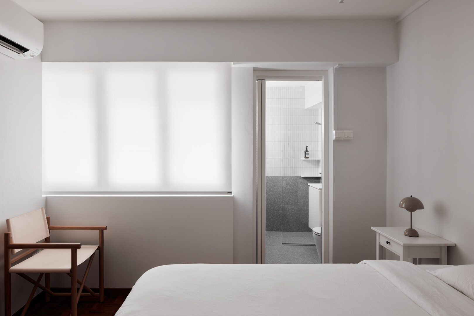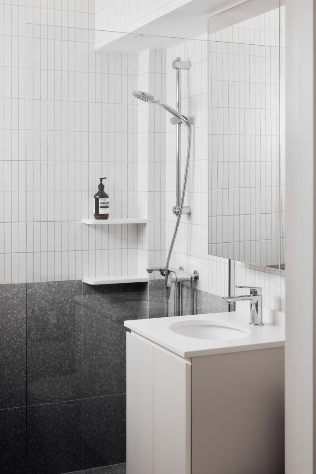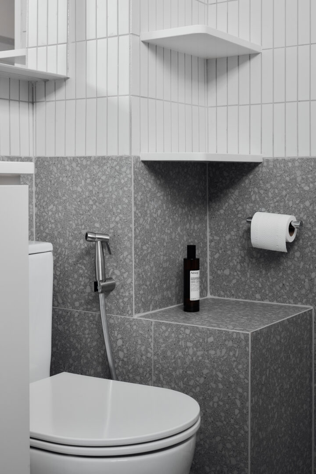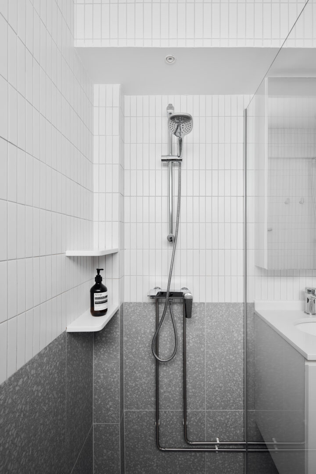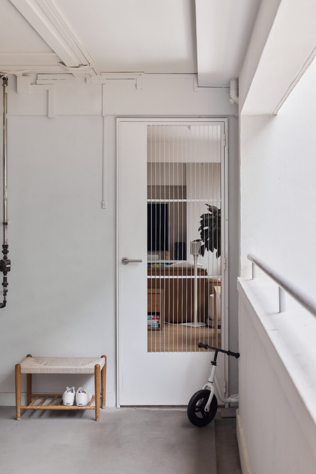In this 5-room resale HDB, the heart of the home is the living space – a squarish layout with multiple functions rolled into one open-planned space designed for work, hosting and lots of play time for the kids. With an oak-inspired vinyl floor and dreamy white palette as the foundation of the space, texture and pops of colour in furniture, fixtures and wall finishes are weaved into various parts of the home.
To align with the linear configuration into the kitchen, a built-in shoe cabinet integrated with a 2-person workspace is designed with continuity in mind.
Both the common and master bathroom share the same aesthetic with the application of white kit-kat tiles and terrazzo-inspired floor and wall tiles. Tying in with the homogenous design of the living space, the bedrooms are pared-down with neutral finishes to complement the original parquet floors.
Category:
ResidentialDate:
March 23, 2025
Tags:
airy apartment bedroom bedroom design carpentry chic children contemporary decor design dining furniture glass hdb home interior interior design interiors kitchen leather lighting lighting design modern neutral neutral palette oak overhaul renovation study styling terrazzo tiles tiling vanity vinyl white white interior wood

