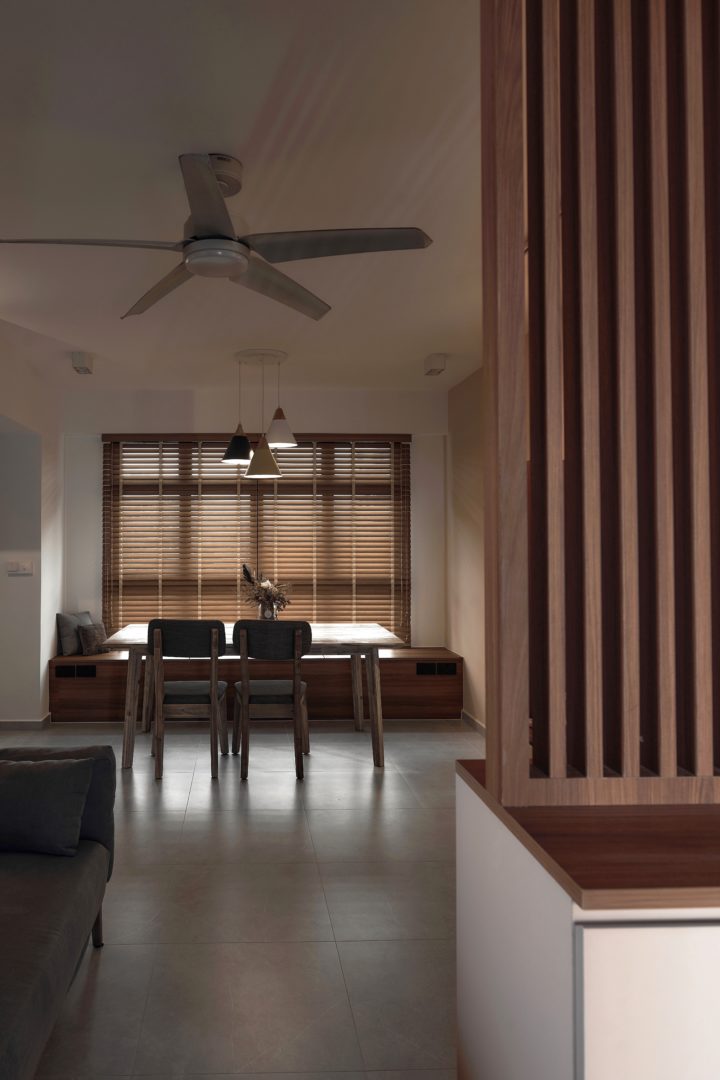Designed with a warm, moody palette in mind, the layout of this home sees the dining area centred to the living room windows. The walls of the first bedroom that is now transformed to a workspace were taken down as an extension from the living and dining area.
Another hot desk spot is located at the service yard – where one can enjoy the breeze and views of the city’s skyline. A pop of plaid is introduced to the entry way and kitchen’s floor – complementing the neutral tones and teak-inspired finishes around the apartment.
Category:
ResidentialDate:
October 9, 2023
Tags:
airy bathroom bedroom design cabinets carpentry contemporary decor design dining entrance entryway feature foyer furnishings geometric hdb home interior interior design kitchen kitchen design lighting living room modern neutral neutral palette renovation residential spatial study study room styling tiles tiling vanity wood workspace













