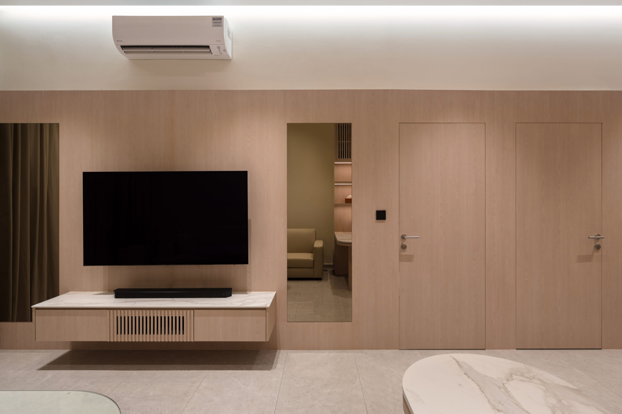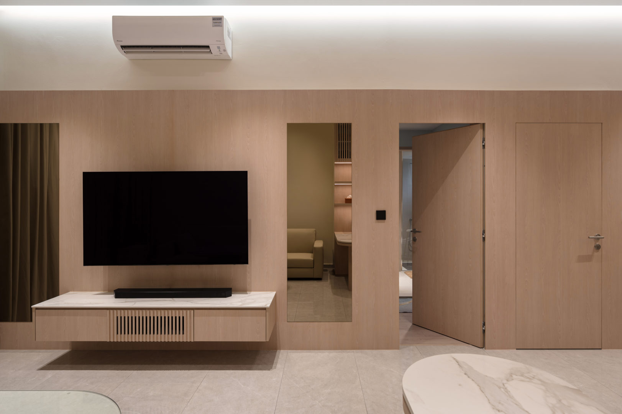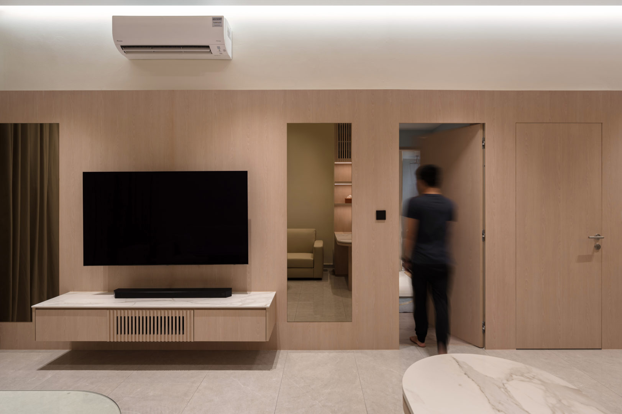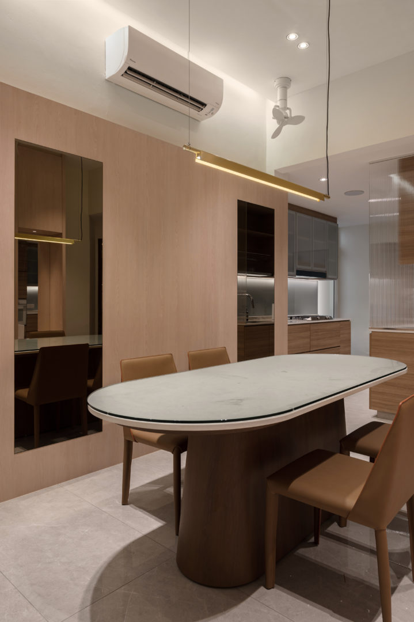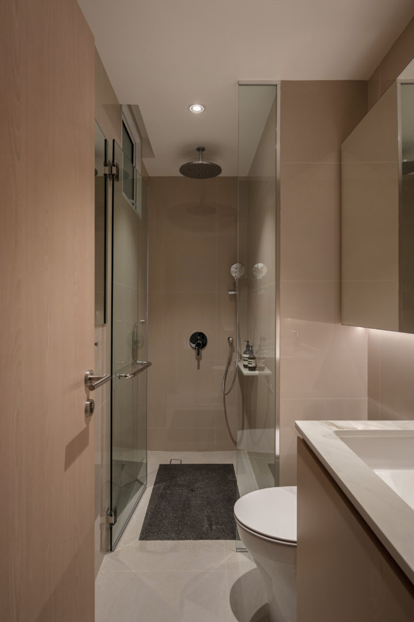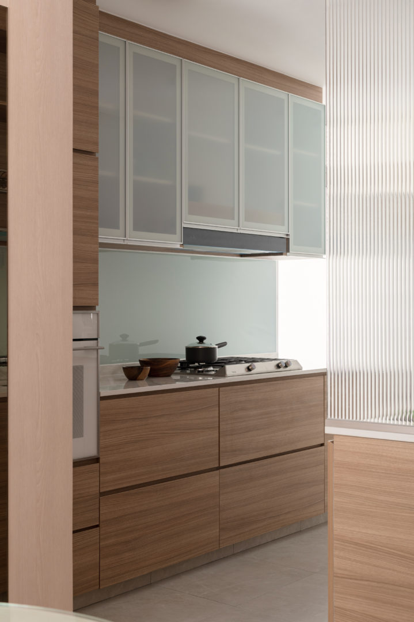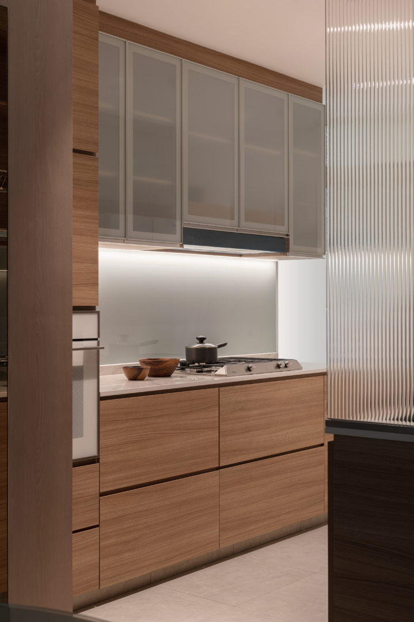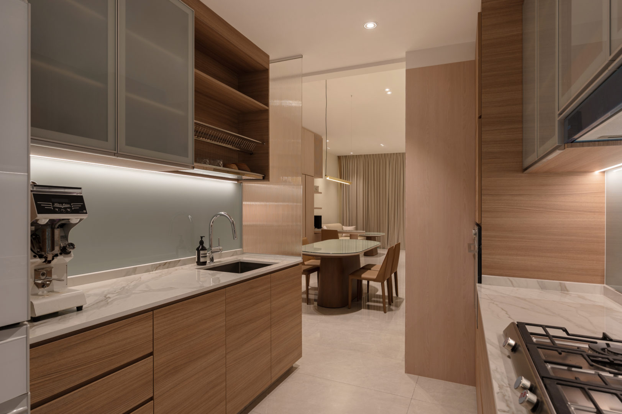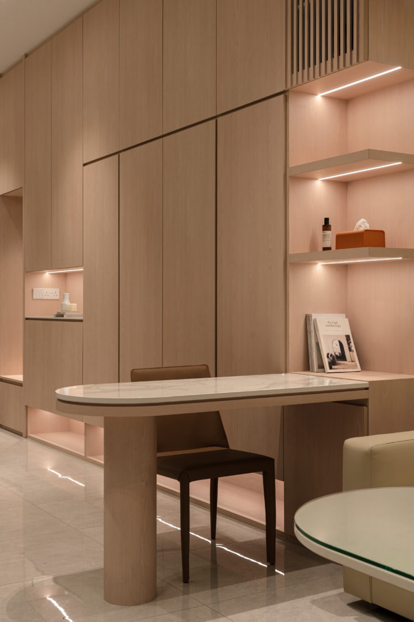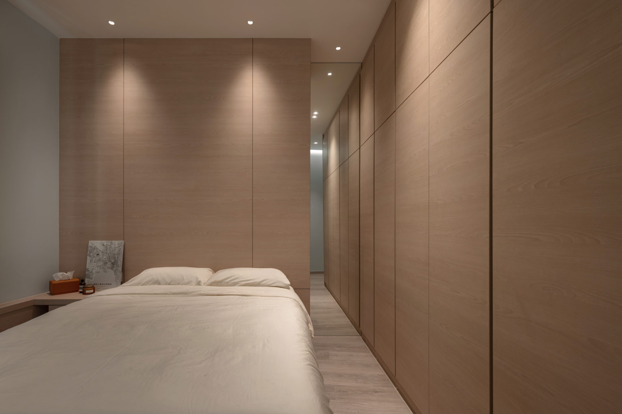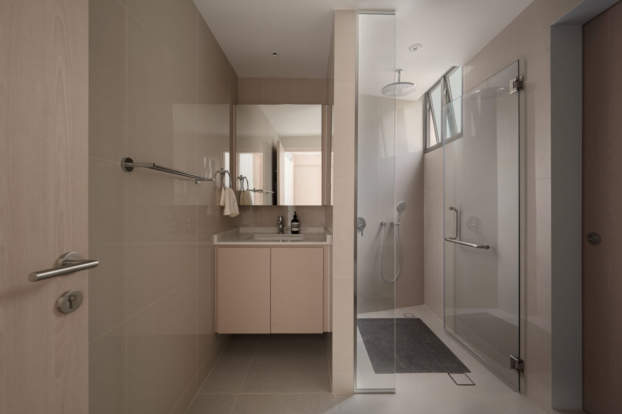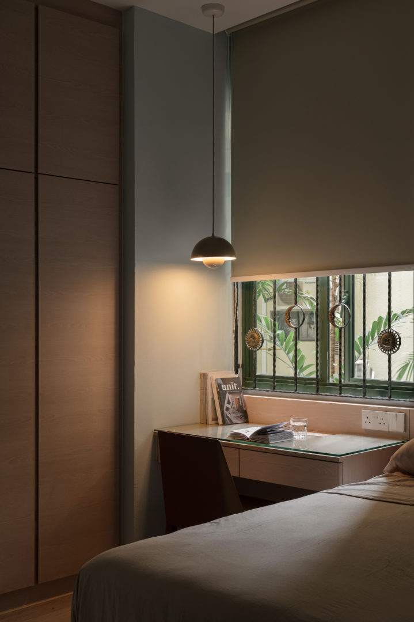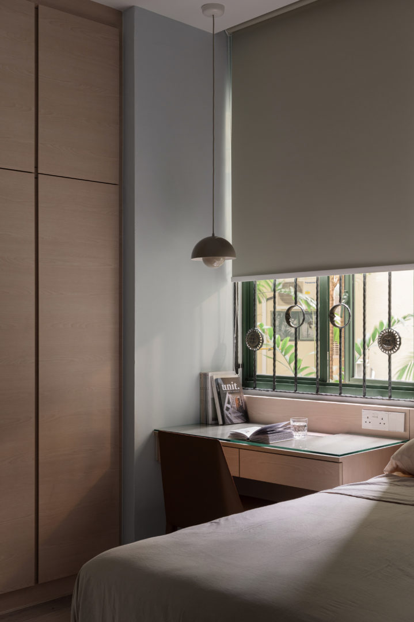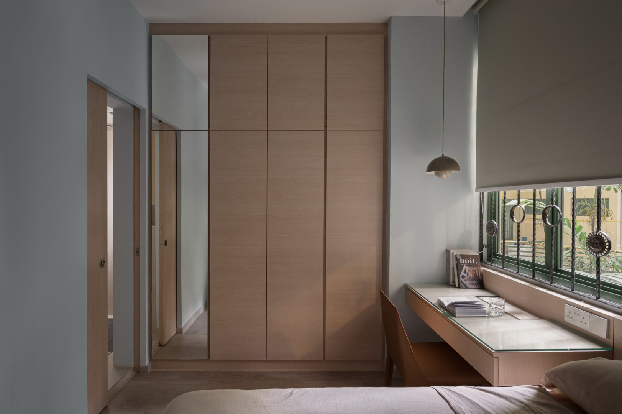A complete overhaul on this 2-bedroom apartment revealed major shifts in the spatial design of the kitchen and bedrooms. Designed with a hospitality approach, we deep-dived into how the space would reflect a young family’s travel experience. There is the convenience of an open-concept kitchen equipped with the necessary functions, a compact work space nestled between the living and dining space, and a newly converted jack-and-jill bathroom for both bedrooms to share.
As Feng Shui principles were a critical aspect for the client, elements of form, colour, down to furniture curation had to be carefully considered and incorporated into the design. What was once a niche outside the bedrooms has since been covered up by a seamless feature wall that extends from the living to the dining area, allowing the space to be equally distributed to and utilized by the two bedrooms. While the apartment lacked a store room, ample storage was integrated to the main living space with the same design language applied.
While the design should be able to withstand time, it should also be low-maintenance home. From the clean-lined detailing, large format floor tiles, to the use of premium sintered stone, ease of upkeep of the space was a priority.
Category:
ResidentialDate:
April 2, 2024
Tags:
airy apartment bedroom bedroom design carpentry chic condominium contemporary decor dekton design dining feng shui furniture glass home hospitality hotel interior interior design interiors jack and jill kitchen lighting modern neutral neutral palette overhaul renovation sintered stone study styling tiles tiling vanity white wood

