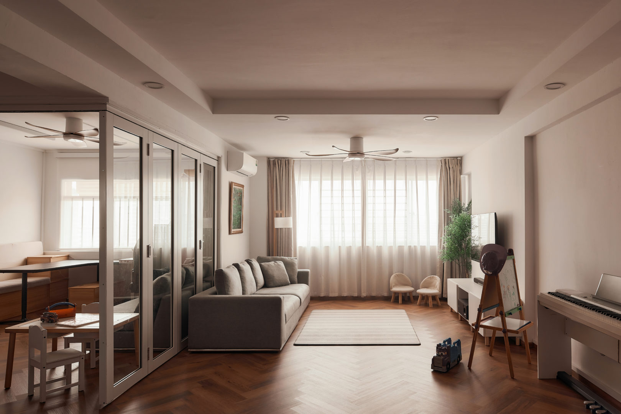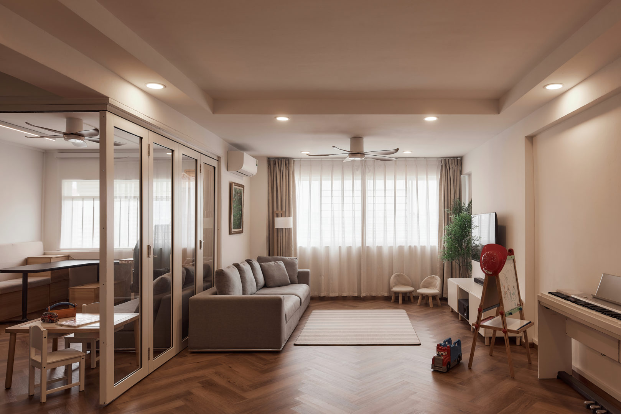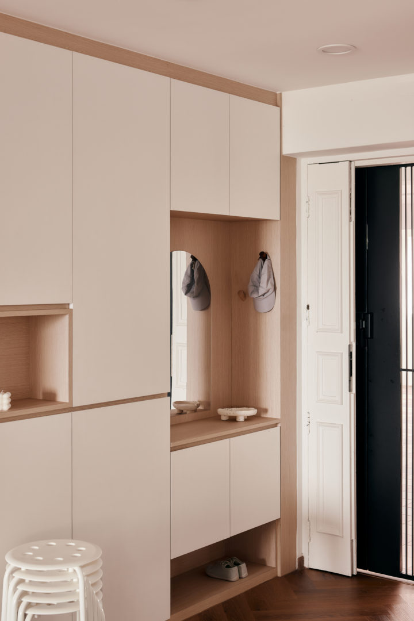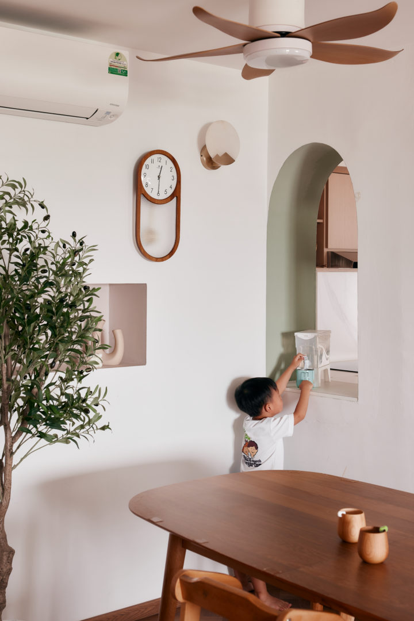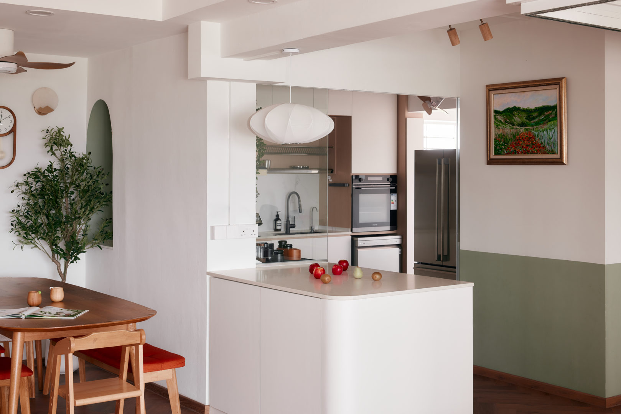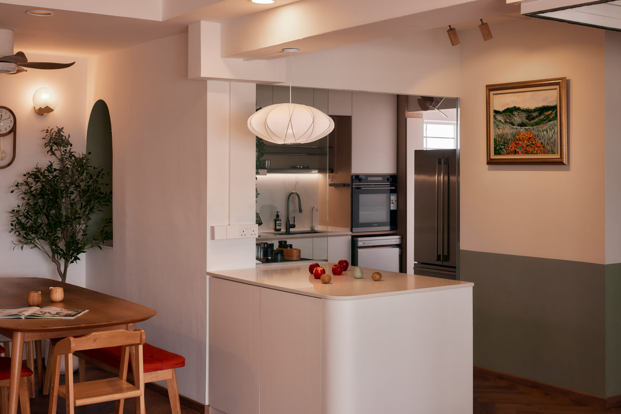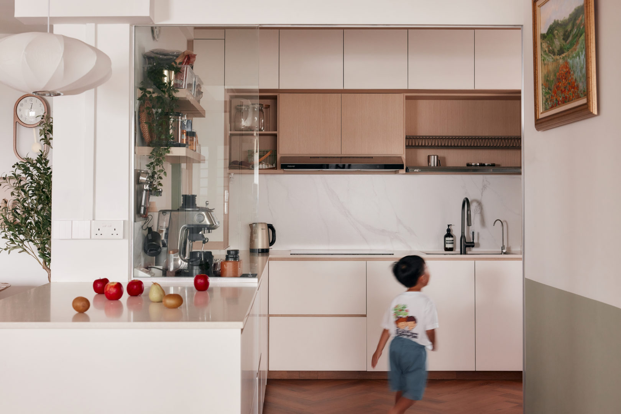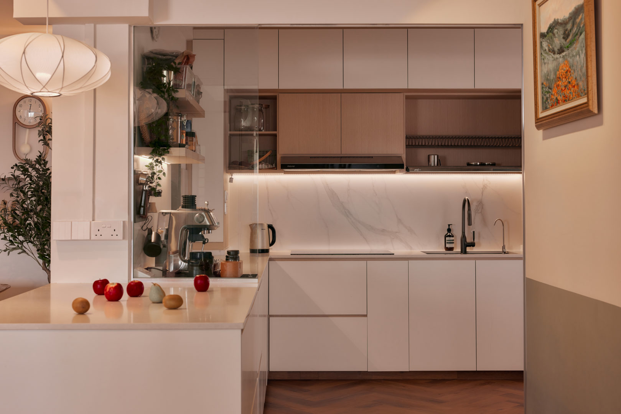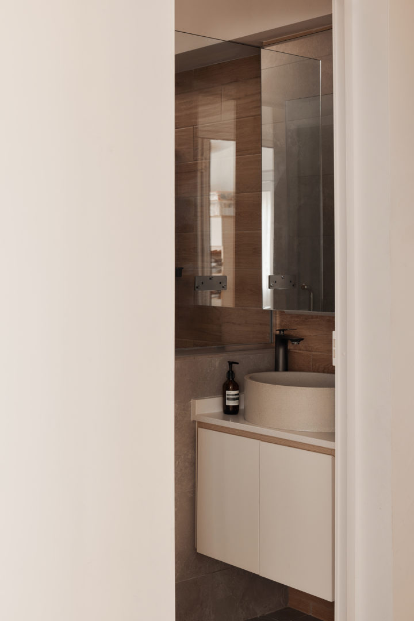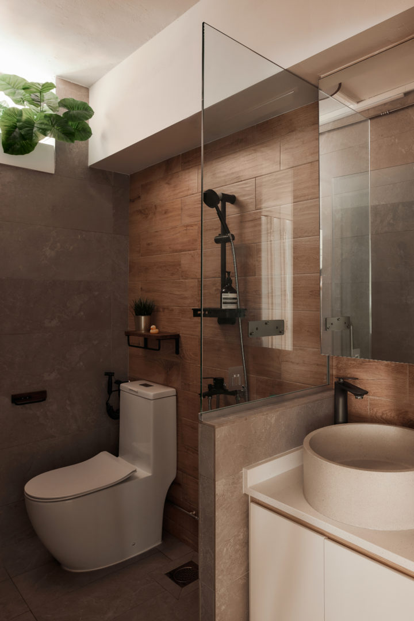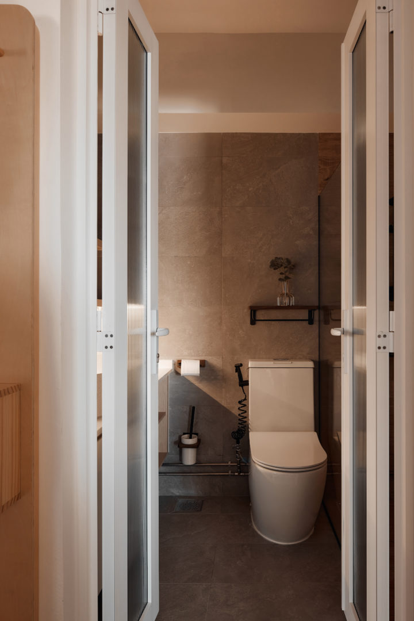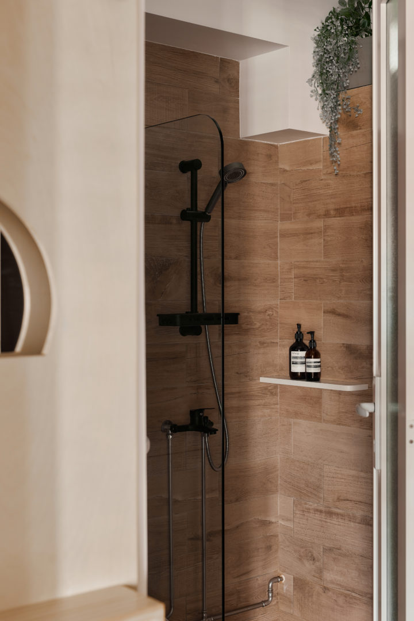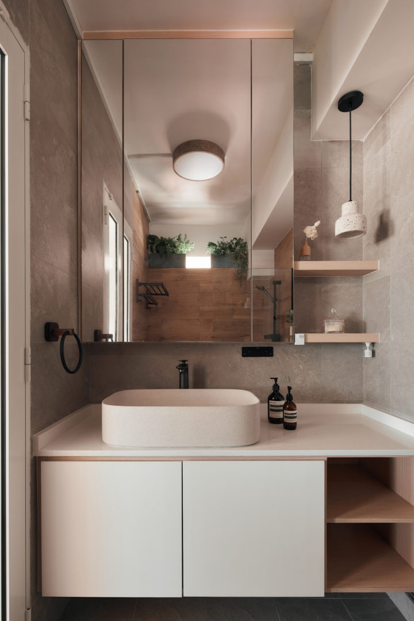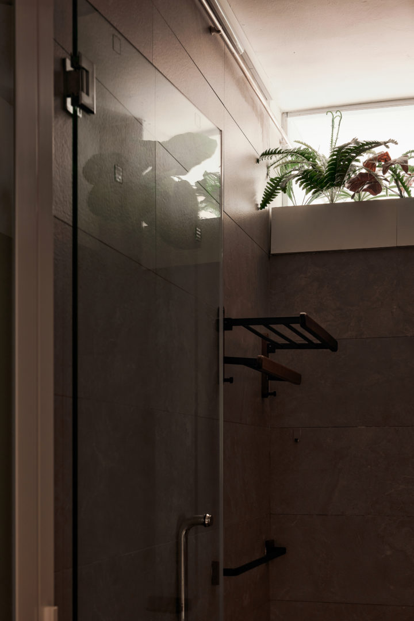Designed for a young family of 5, this HDB Executive Apartment features a light and breezy layout where interaction between the family is highly-encouraged. While the bedrooms are kept to its own footprint with a hidden door to separate the main living from the “rest” zone, the kitchen, living, and dining space is kept open and communal not only for the family but for guests to enjoy. With built-ins incorporated mainly at the entry way, kitchen and bathrooms, the rest of the home has loose furniture pieces that allow the family the flexibility to shift things around according to their growing needs.
Colour and texture played a big part in pulling the aesthetics together. From the herringbone design on the floor, a sage green half-painted wall, to a marble-grained sintered stone kitchen backsplash, the homeowners wanted an evergreen palette as a foundation to bring all the pieces together.
Category:
ResidentialDate:
October 11, 2023
Tags:
airy bathroom bedroom design cabinets carpentry children contemporary decor design dining entrance entryway family feature folding doors foyer furnishings geometric hdb herringbone home interior interior design kids kids room kitchen kitchen design lighting living room modern montessori neutral neutral palette play play room renovation residential spatial storage study study room styling tiles tiling vanity vinyl wood workspace

